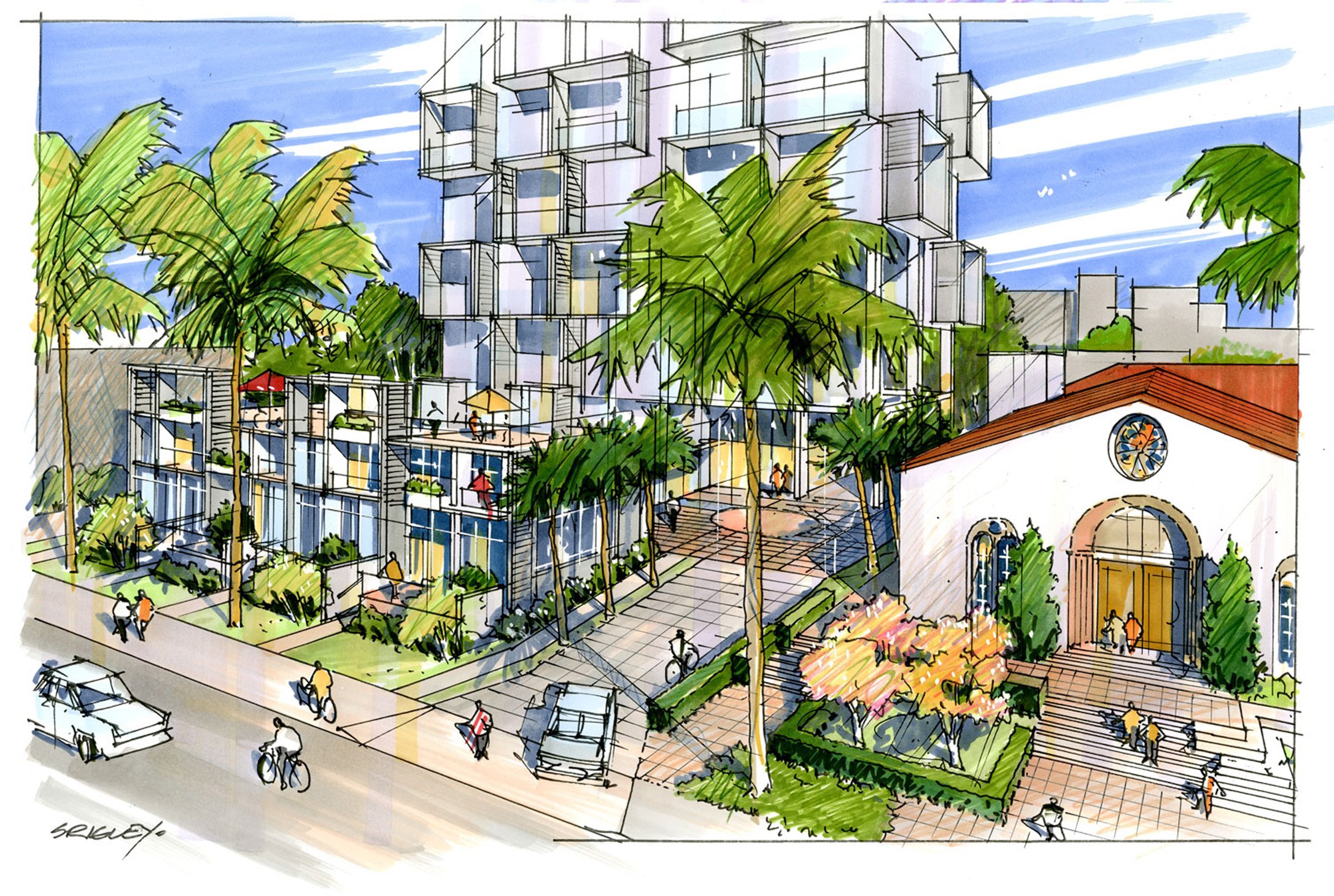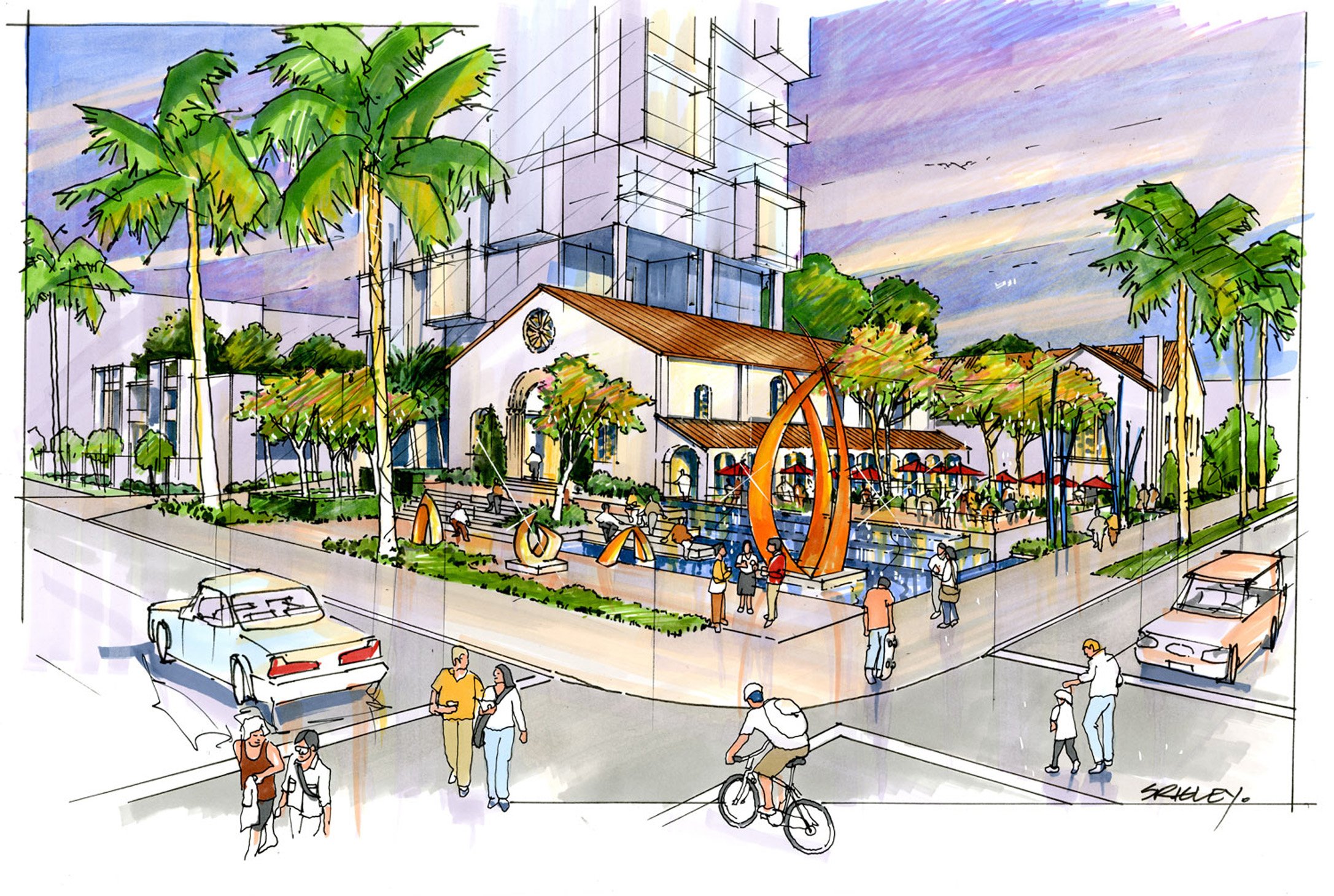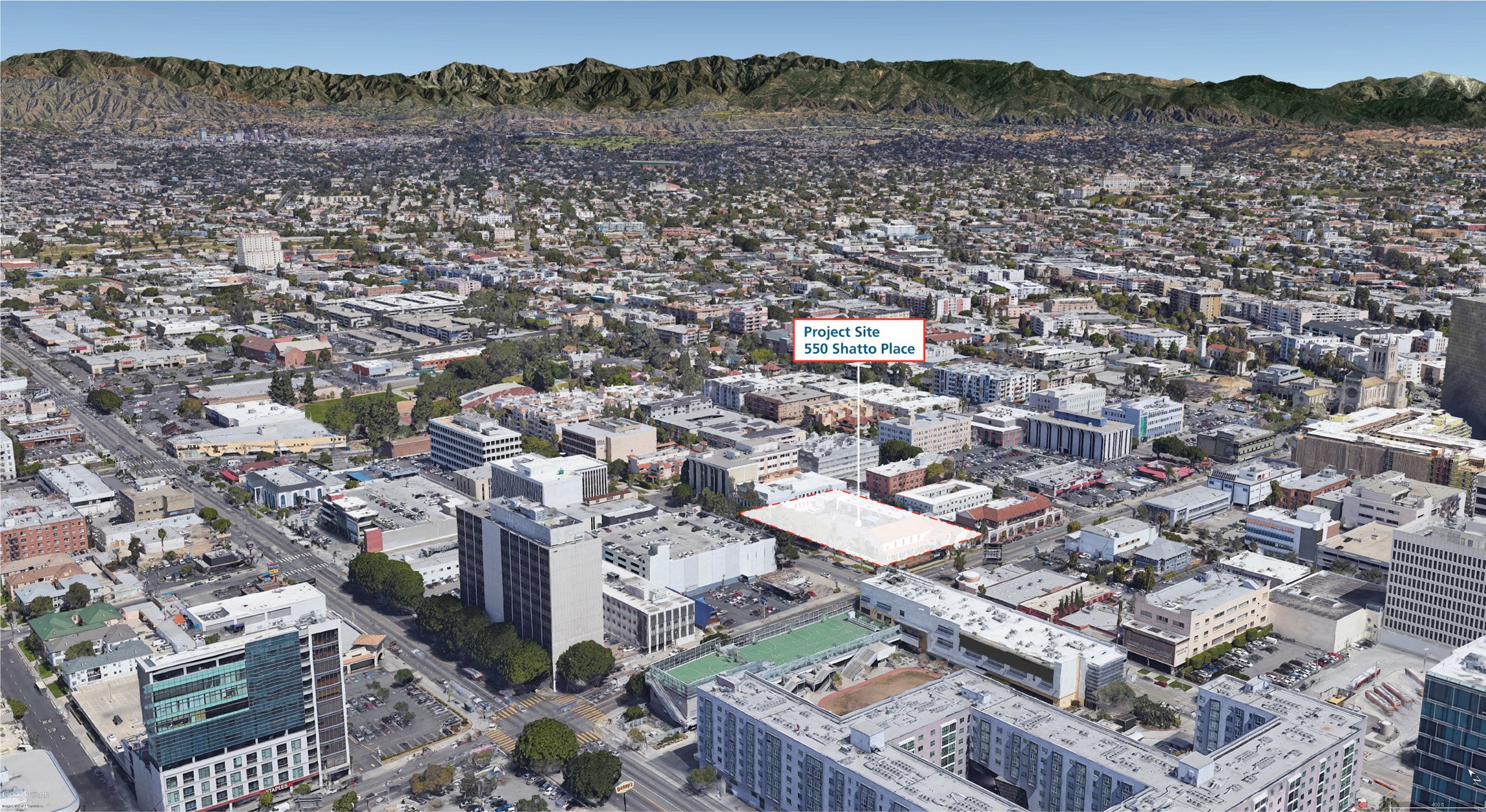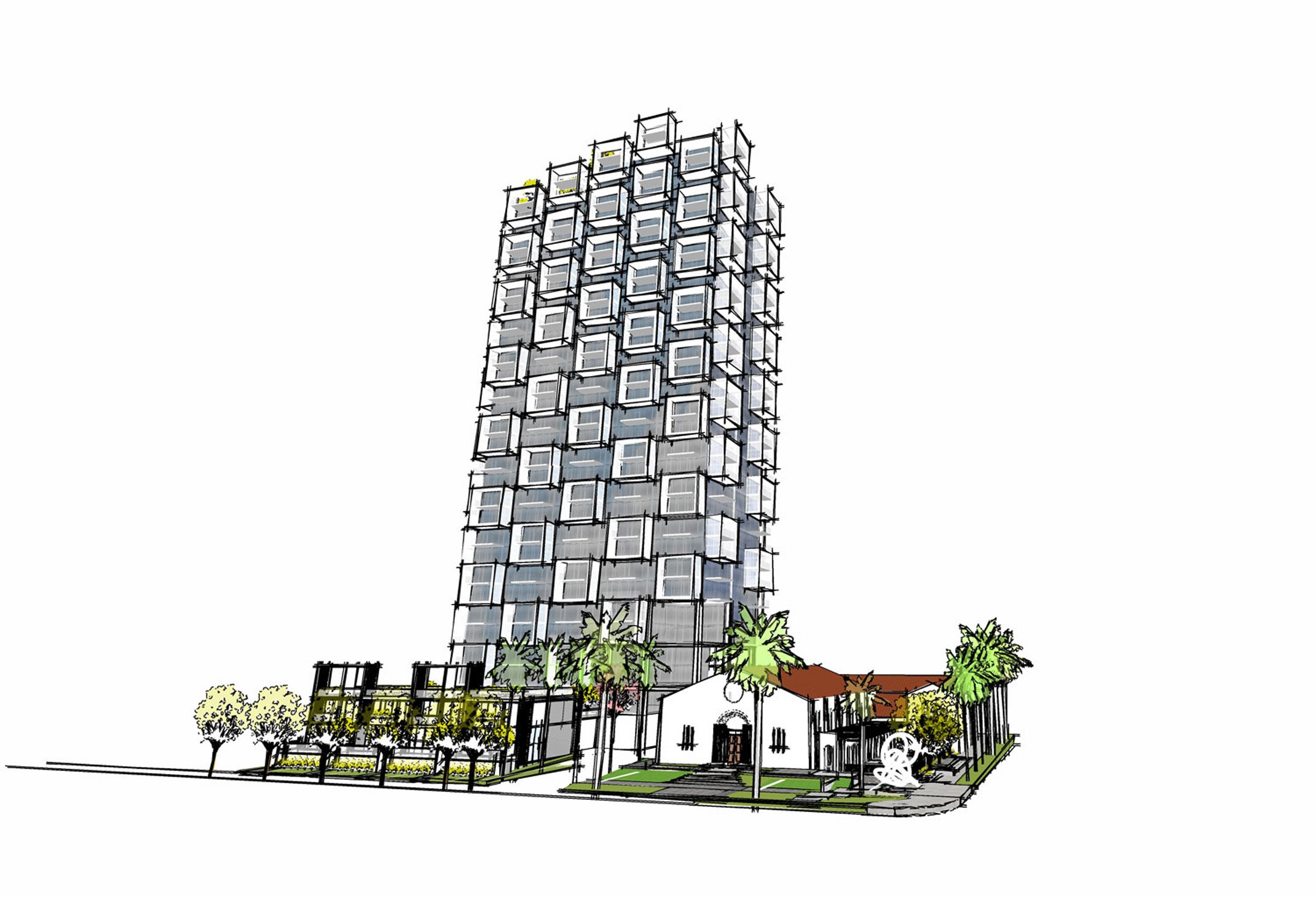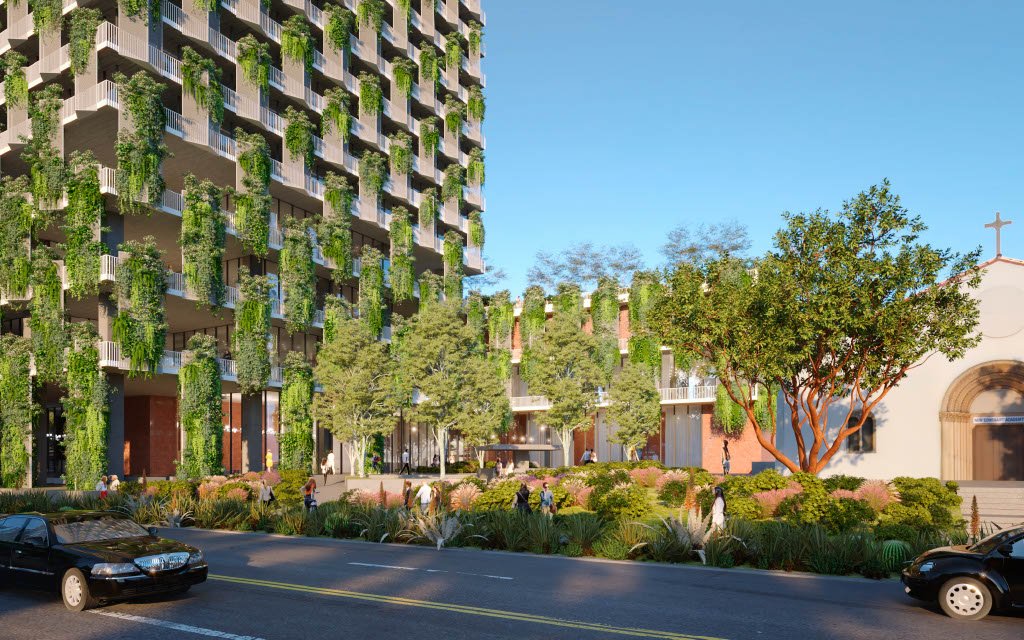
550 Shatto
LOCATION
550 Shatto Pl, Los Angeles, CA
PROJECT SIZE
31 Storeys, 256 Units (235,000+ SF)
DEVELOPER
TF Shatto LP
ARCHITECT
Chris Diceakos Architects
LANDSCAPE ARCHITECT
Connect LA
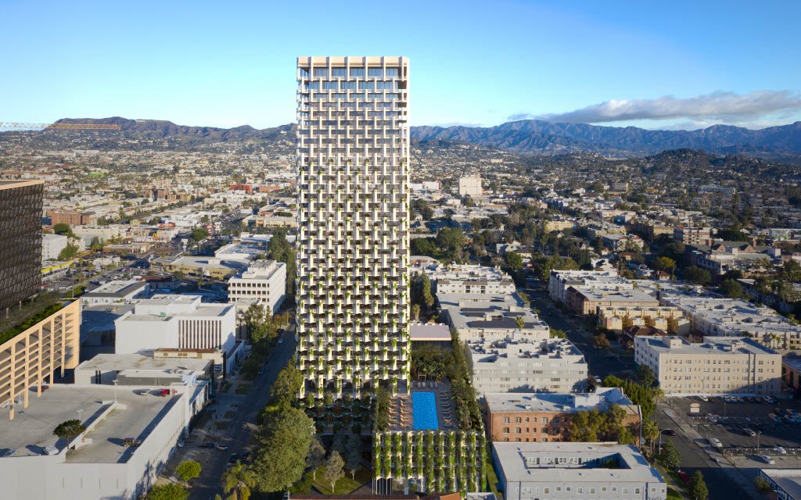
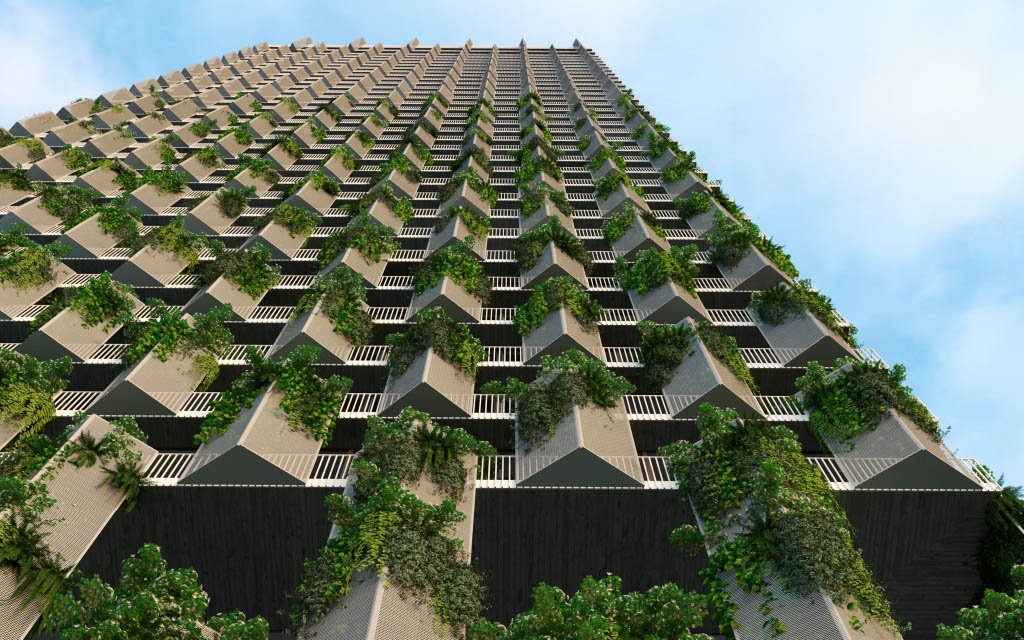
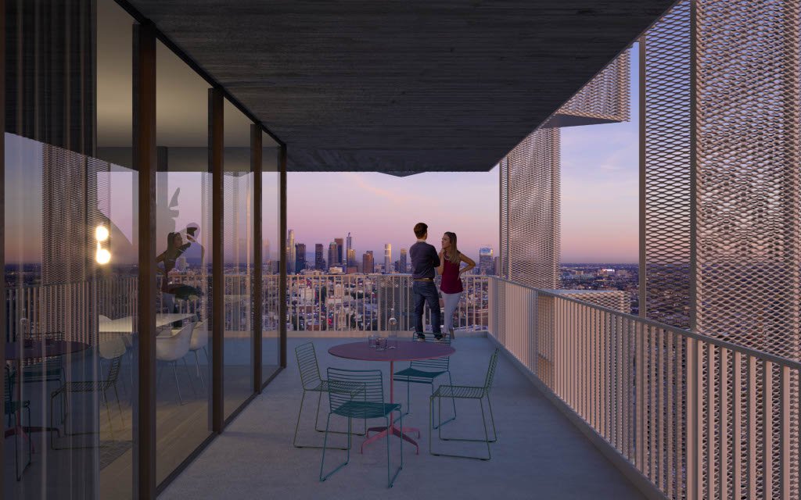
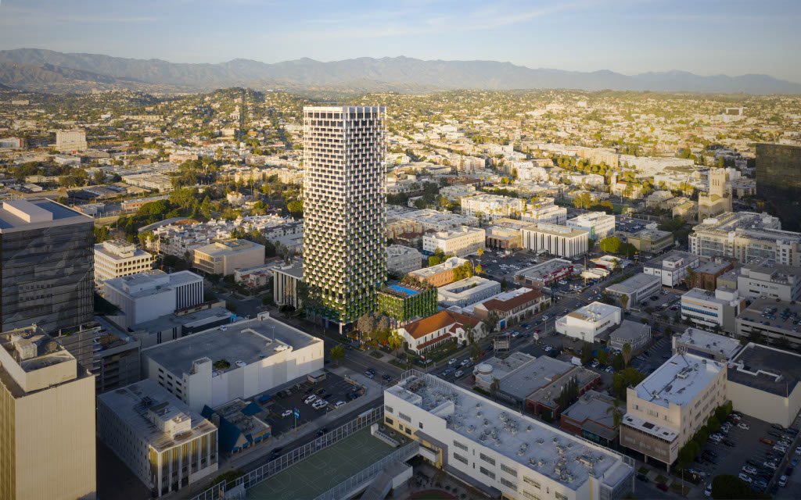
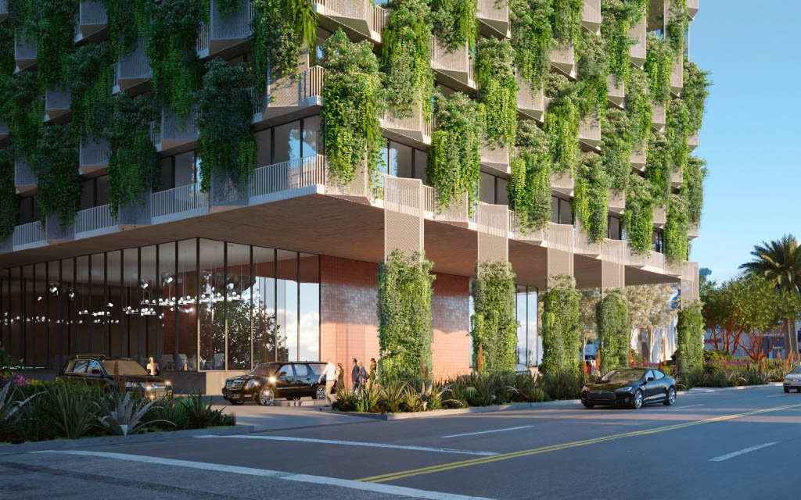
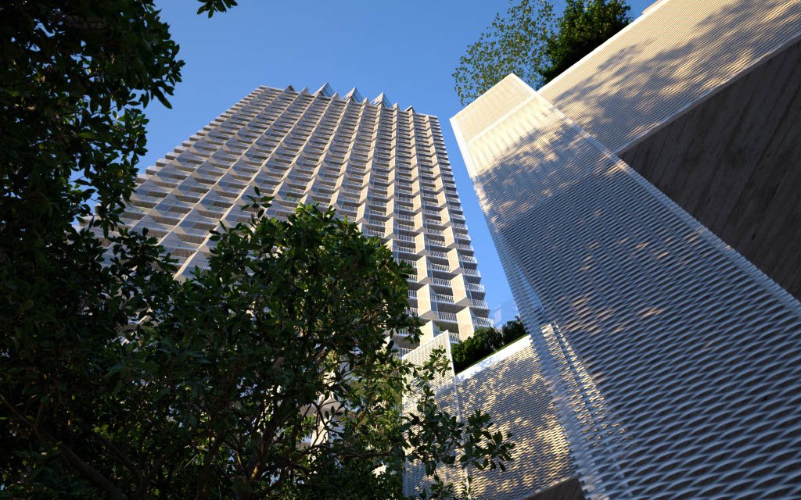
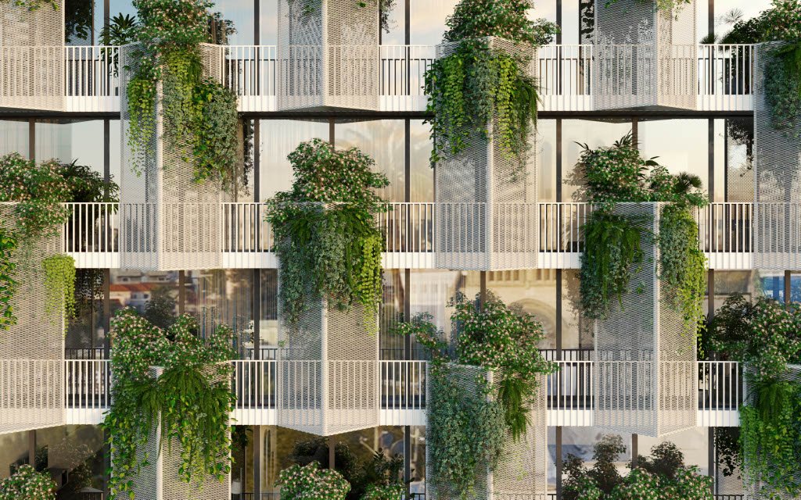
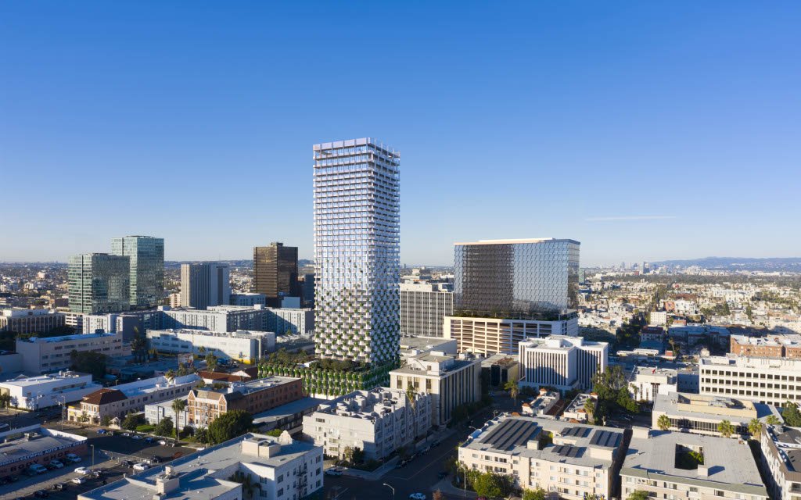
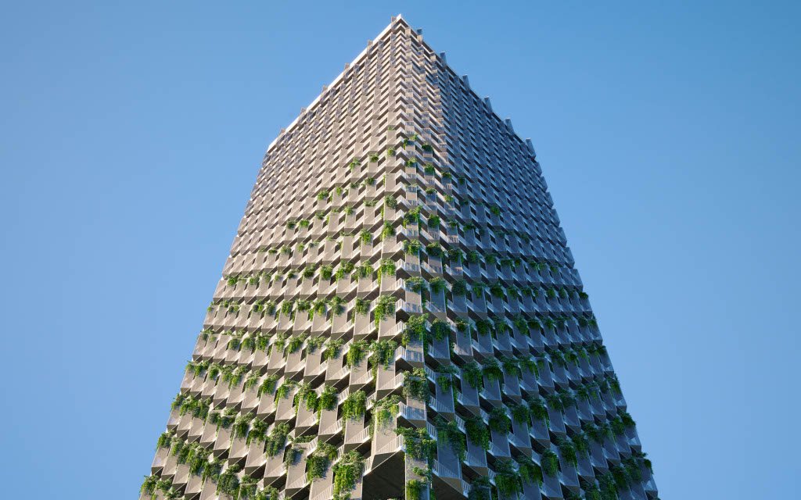
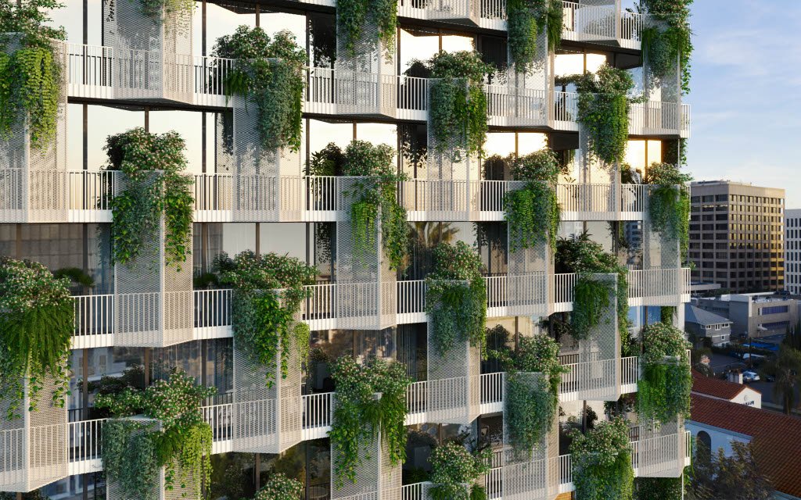
DESIGN RESPONSE TO NEIGHBORHOOD
CONTEXT
Extending the vibrancy of South Vermont Avenue to Shatto Place.
TF Shatto LP (a partnership of Townline and Forme Development) is proud to present Terrace Block, a mixed use development at 550 Shatto Place in Koreatown.
The project site is located at the intersection of 6th Street and Shatto Place at the eastern edge of Koreatown. Currently, a one storey church structure in a Spanish Colonial style with attached classroom facilities occupies its 3 parcels. Surface parking covers an extensive area of the site. It is bound on the south by the busy traffic of 6th Street while facing Shatto Place, a local street. Currently, low rise office buildings are its neighbours.
The proposed application is within the current site zoning and intends to integrate the new residential development with an enhanced public realm to create a dynamic new landmark.
OUTCOME
An iconic form. The juxtaposition of new and old makes both architectural statements stronger. The bold urban grid form of Koreatown is extruded up creating an iconic form enhancing the urban realm, while respecting the church as a cultural memory.
