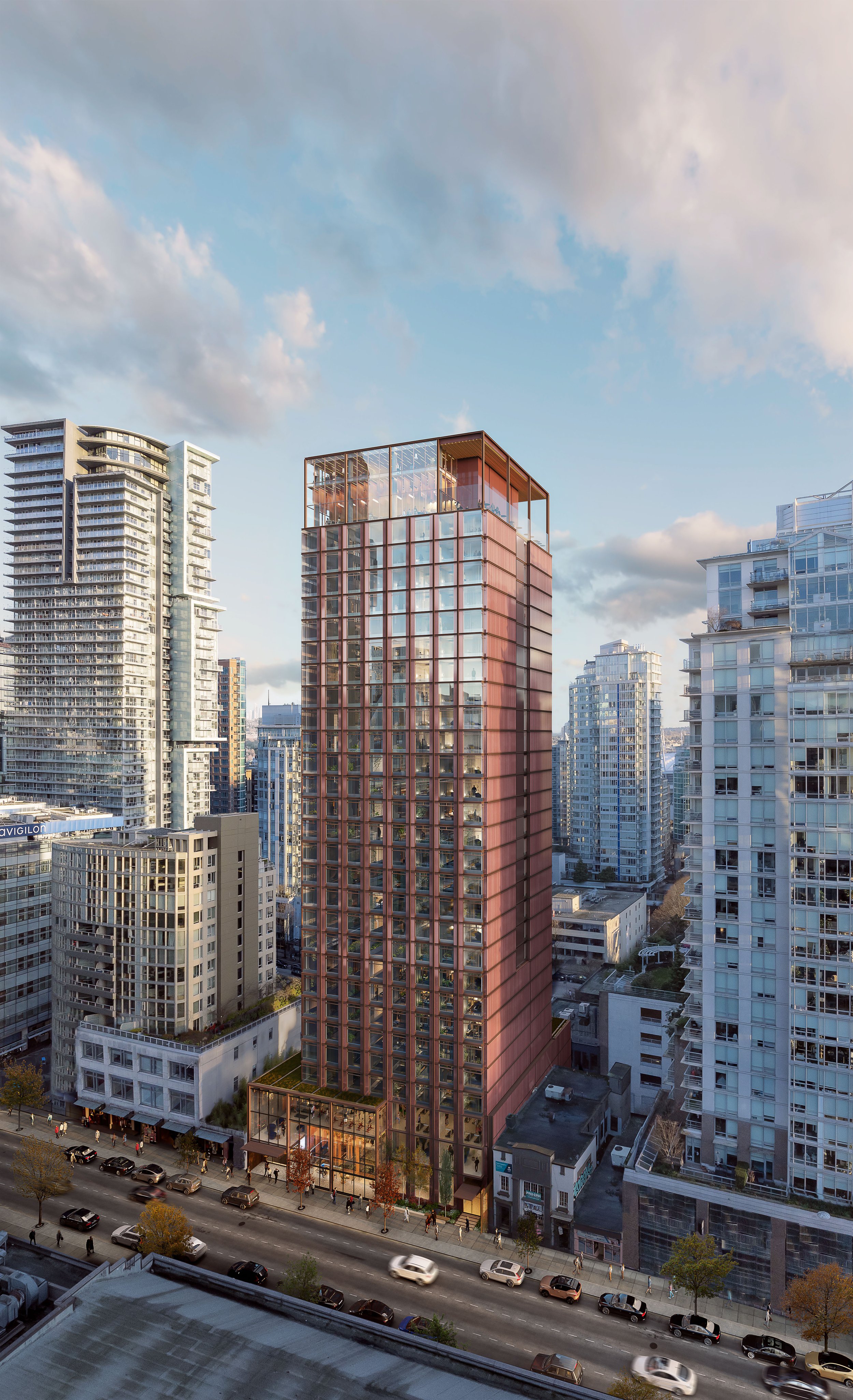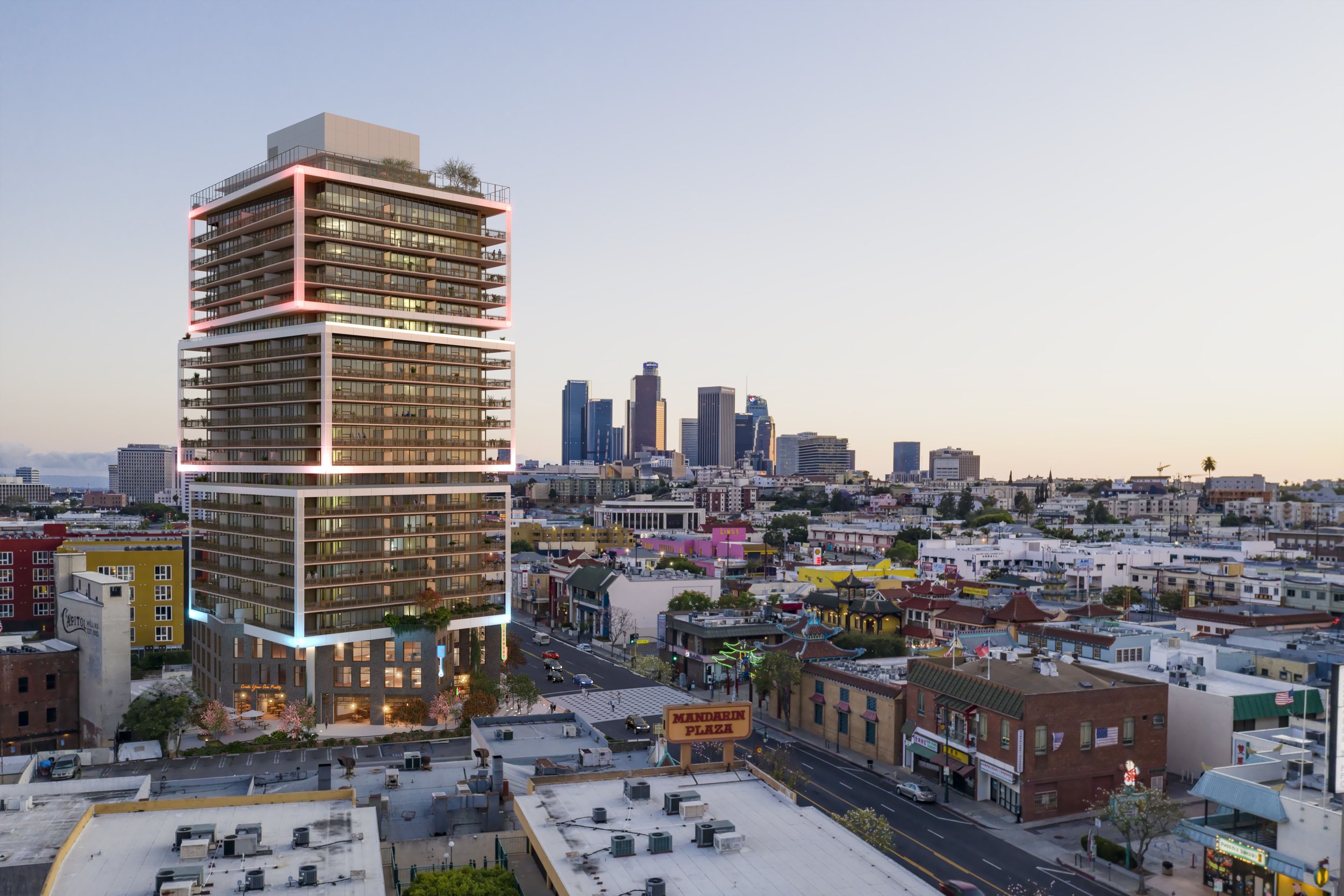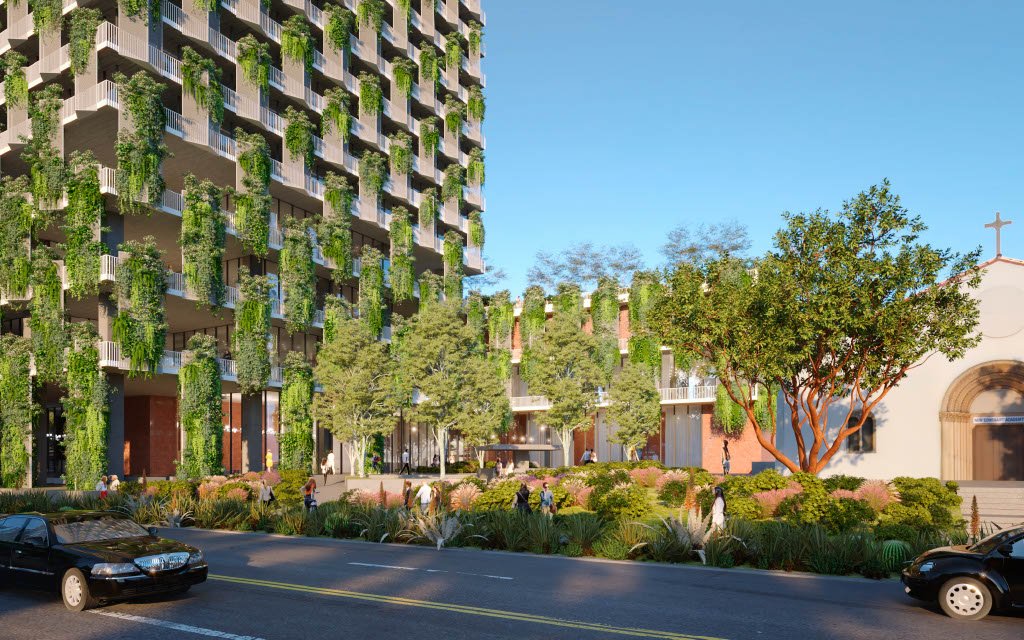Projects
At Forme, we believe in crafting more than just buildings- we sculpt experiences, shape communities, and redefine urban living. Our journey is guided by a relentless pursuit of excellence, an unwavering commitment to innovation, and a deep respect for the unique character of each place we touch.
Welcome to a world where architecture meets artistry, and every project is a testament to our passion for creating spaces that inspire and endure.

Past Portfolio
— 60 WEST CORDOVA
VANCOUVER, BC — 2012
HENRIQUEZ PARTNERS ARCHITECTS — 91,000 SFA unique contribution to Vancouver’s Downtown Eastside, this socially conscious model of 96 affordable units and 12 non-market housing units, offered affordable home ownership with priority given to local residents.
*by Westbank— WOODWARD’S
VANCOUVER, BC — 2009
HENRIQUEZ PARTNERS ARCHITECTS — 960,000 SF
A historic Vancouver icon, the Woodward’s redevelopment was a catalyst for change in a neighbourhood in need of refreshment and a sense of community. This commitment was made possible by building a true mixed use community with a combination of 500 market rate condominiums, 200 units of affordable housing with BC Housing, office space, a new Simon Fraser University campus, ground floor retail, heritage preservation, public art by Stan Douglas and a welcoming indoor and outdoor community space.
*by Westbank— 188 KEEFER
VANCOUVER, BC — 2016
W.T. LEUNG — 125,000 SF
An appealing and culturally-rich addition to Vancouver’s Chinatown, 188 Keefer offers its residents subtle architectural features reminiscent of traditional Chinese Gardens with modern conveniences and enriching public art by Vancouver artist, Ron Terada.
*by Westbank— 700 WEST 8TH
VANCOUVER, BC — 2012
HENRIQUES PARTNERS ARCHITECTS — 166,000 SF
An aesthetically pleasing addition to Fairview Slopes, 700 West 8th is decorated in greenery from living green walls to landscaped terraces. With sustainability a priority, the building offers environmentally sensitive features including geothermal heating and cooling, rainwater retention and solar shading.
*by Westbank— AZURE
DALLAS, TX — 2008
JAMES KM CHENG ARCHITECTS — 315,000 SF
Luxury, resort-style living and technological advancements offer a unique opportunity for Downtown Dallas. Residents enjoy amenities such as an infinity pool, private cabanas, outdoor fireplaces and a world-class health club.
*by Westbank— SHANGRI-LA
VANCOUVER, BC — 2008
JAMES KM CHENG ARCHITECTS — 665,000 SF
Famously known as Vancouver’s tallest structure, Shangri-la Hotel and Residences brings class, luxury and art to downtown Vancouver. Vancouver Art Gallery’s Offsite of everchanging art installations can be found in its courtyard where the public can gaze at captivating and oftentimes curious revolving pieces.
*by Westbank— FIRST BAPTIST CHURCH
VANCOUVER, BC — 2022
BING THOM ARCHITECTS
In honour of architect Bing Thom and reminiscent of its name, the Butterfly will have an everlasting effect on the metamorphosis of Vancouver’s skyline. This complex project will offer homes illuminated with natural light and will forever transform the neighbourhood into an inclusive meeting place of beauty and art.
*by Westbank— SHUTTERS SPA & RESIDENCIES
VICTORIA, BC — 2008
JAMES KM CHENG ARCHITECT — 220,726 SF
Gracing the edge of Victoria’s waters, Shutters Spa and Residences is recognized for its west coast inspired features including abundant landscaping, lagoons and a two-storey waterfall. Residents enjoy spa amenities and resort-style living year-round.
*by Westbank— VANCOUVER HOUSE
VANCOUVER, BC — 2018
BIG — 600,000 SF
Vancouver House, designed by world renowned architect, Bjarke Ingels has received worldwide buzz with its one-of-a-kind twisted design and mesmerising architectural features that strategically and methodically work around the constraints of its complicated environment.
*by Westbank
















