
Seymour Hotel
LOCATION
848 Seymour Street, Vancouver
PROJECT SIZE
234,000 SF
DEVELOPMENT MANAGER
Forme Development
ARCHITECT
Perkins & will
LANDSCAPE ARCHITECT
Gauthier + Associates Landscape Architects Inc.
INTERIOR DESIGNER
CHIL Interior Design
COMPLETION DATE
2027
Project website link coming soon.
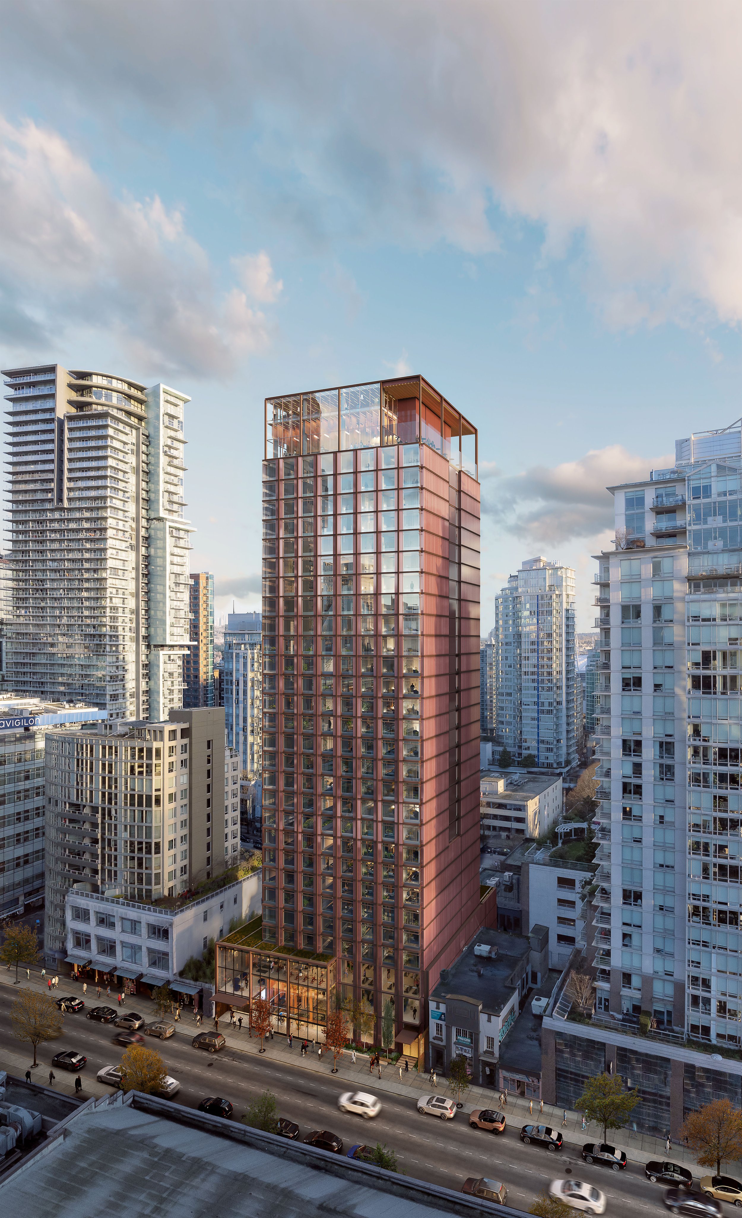
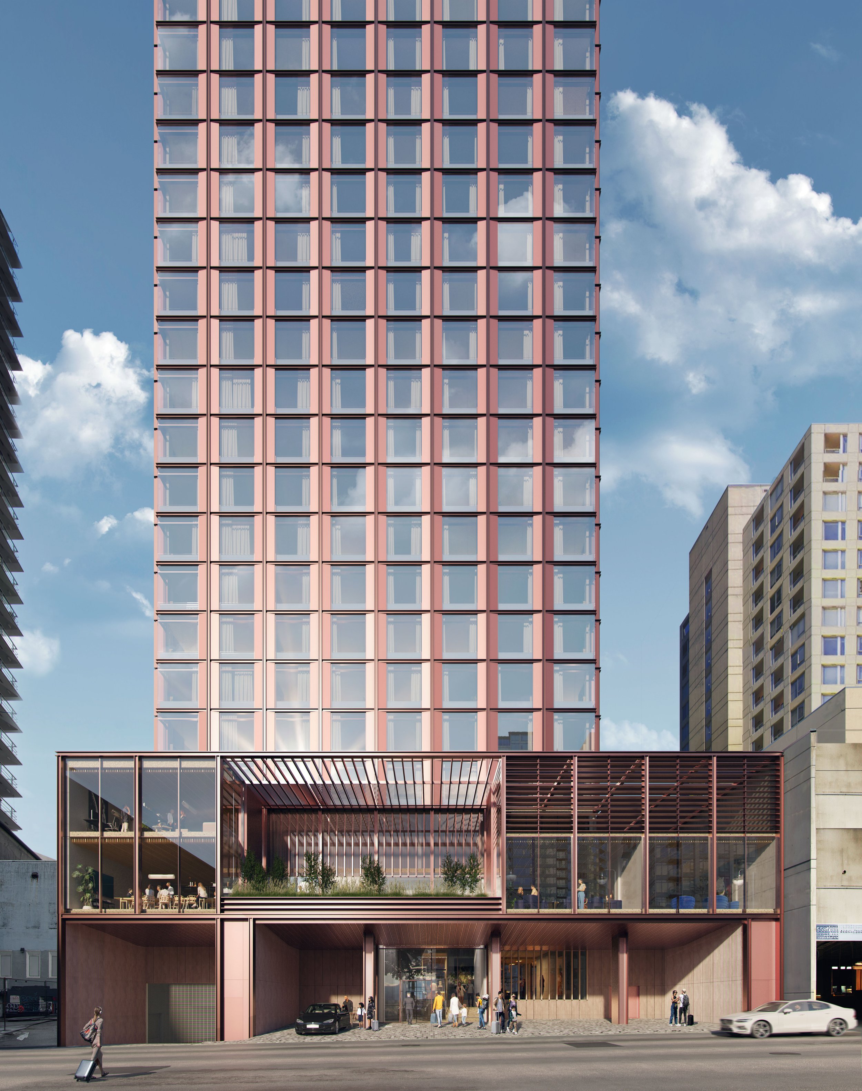
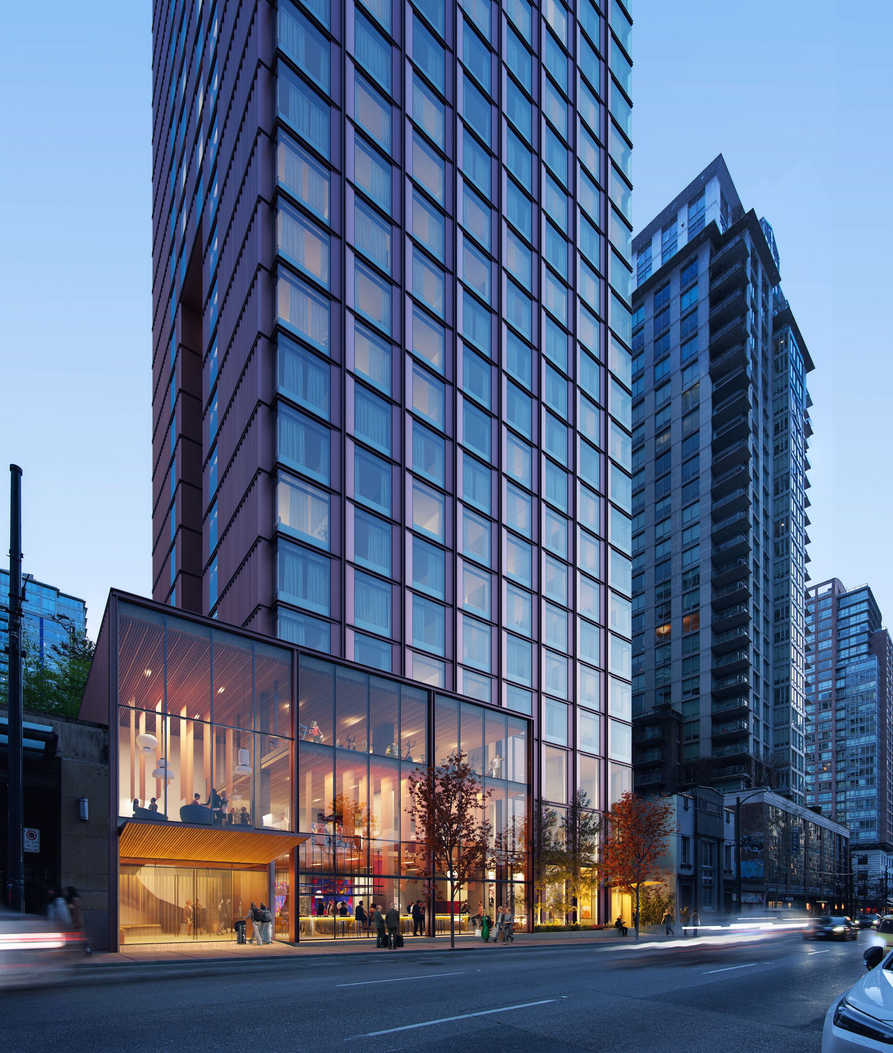

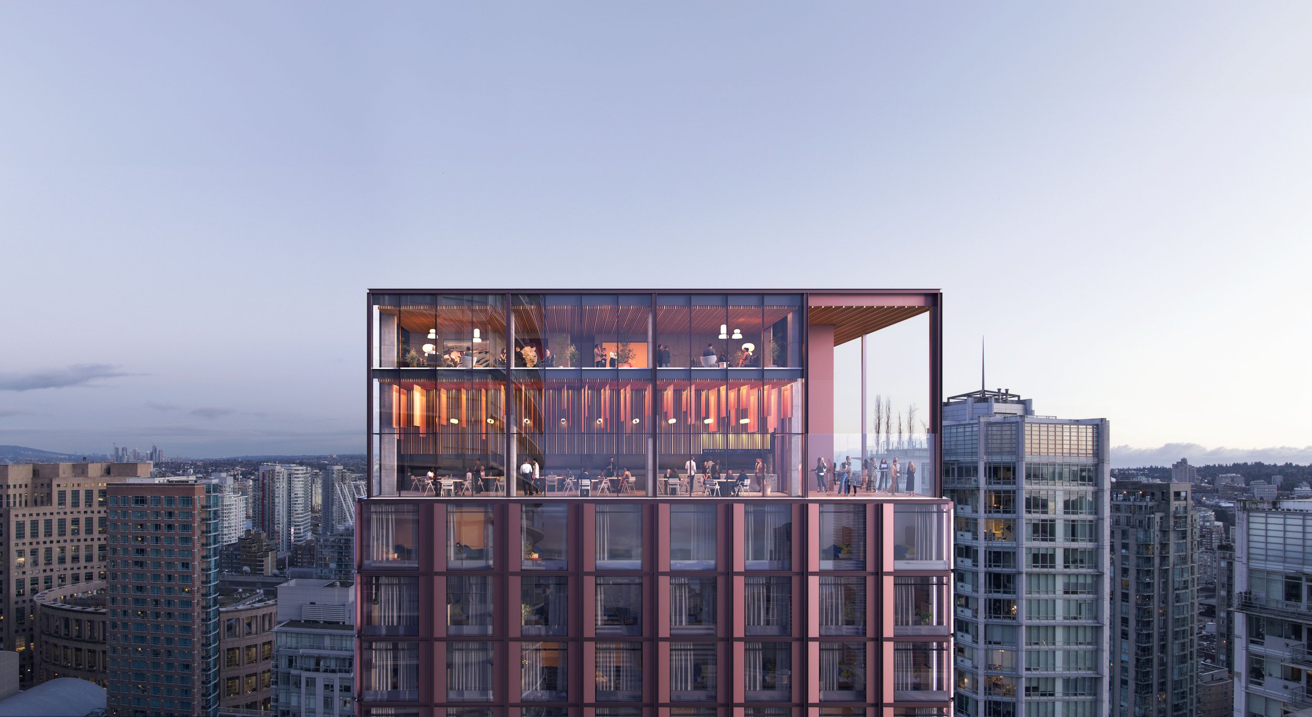
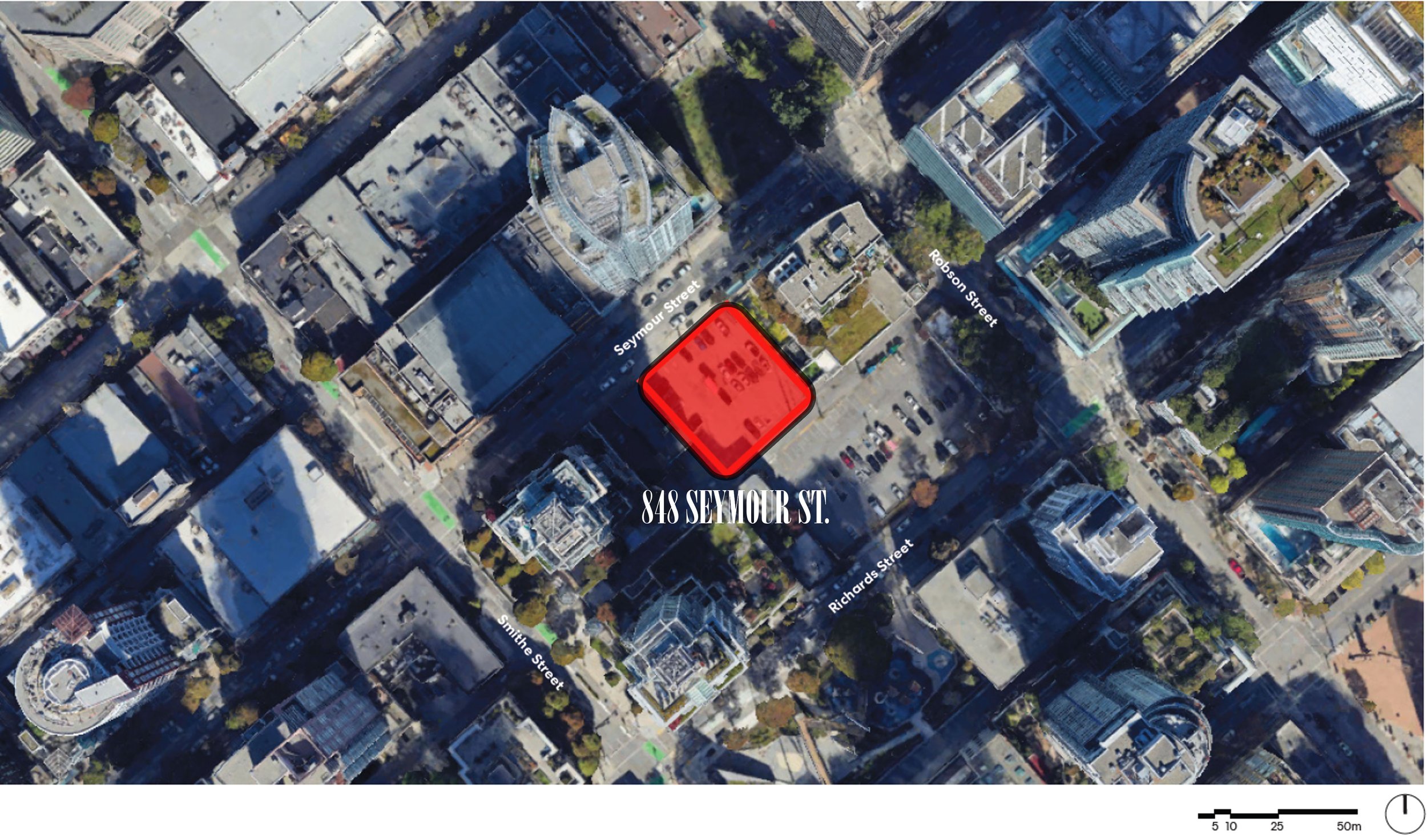
CONTEXT
Seymour will be a landmark project in Vancouver’s downtown core while celebrating and enhancing the surrounding public realm and introducing an architecturally distinctive addition to the skyline.
Located in Downtown Vancouver, this dual-branded hotel includes short-term and long-term stay options with almost 400 rooms. The design by Perkins & Will studio brings new life to a mid-block portion of Seymour Street through the creation of an active street front, animated by hotel amenities and an architectural expression that promotes transparency and inclusivity.
It will introduce landscape spaces along the street, bringing variation and visual relief to the urban street wall. It will activate the laneway with a hotel guest drop-off zone and visual connections to active program areas, helping to improve safety and usability. It is richly served by local and regional rapid transit and is surrounded by a critical mass of business, retail, and culture. The project will support City policies in the tourism and economic sectors through the introduction of much needed hotel capacity to the downtown core.

