
King & Columbia
LOCATION
4088 Columbia St, Vancouver, BC
PROJECT SIZE
28,800 SF
DEVELOPER
Forme Development
ARCHITECT
Yamamoto Architecture
LANDSCAPE ARCHITECT
Loci Landscape Architecture
INTERIOR DESIGNER
The Mill
COMPLETION DATE
Summer 2024
For King & Columbia presale registration and to learn more about the townhouse development, visit:
kingandcolumbia.com
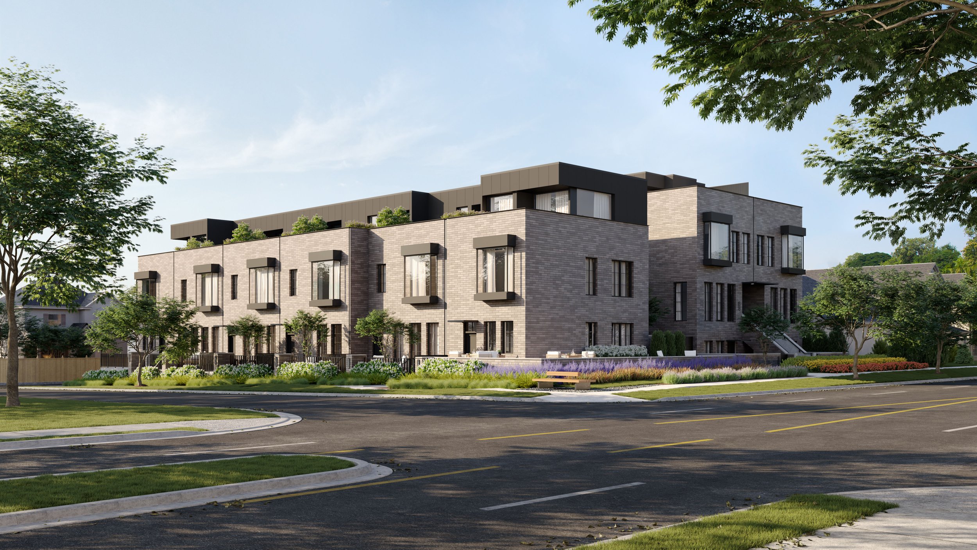
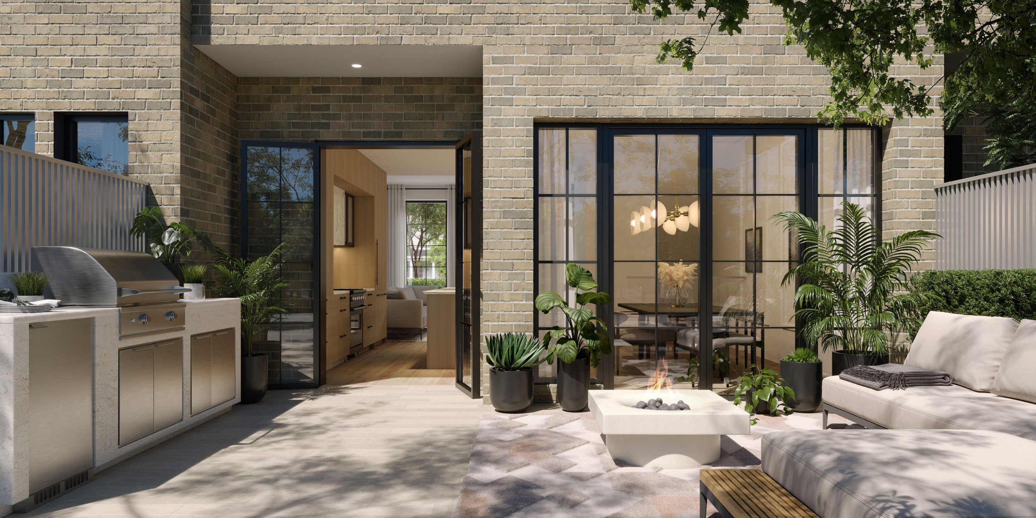

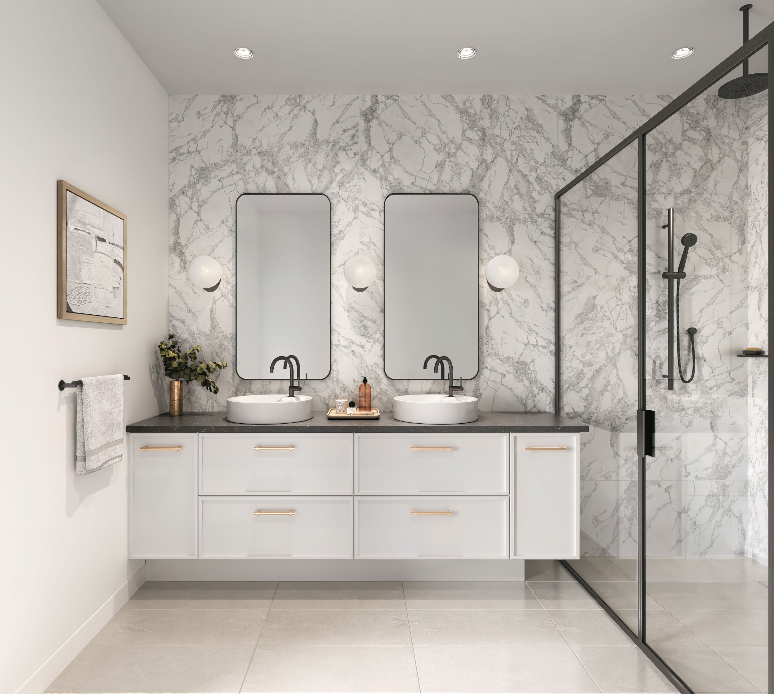


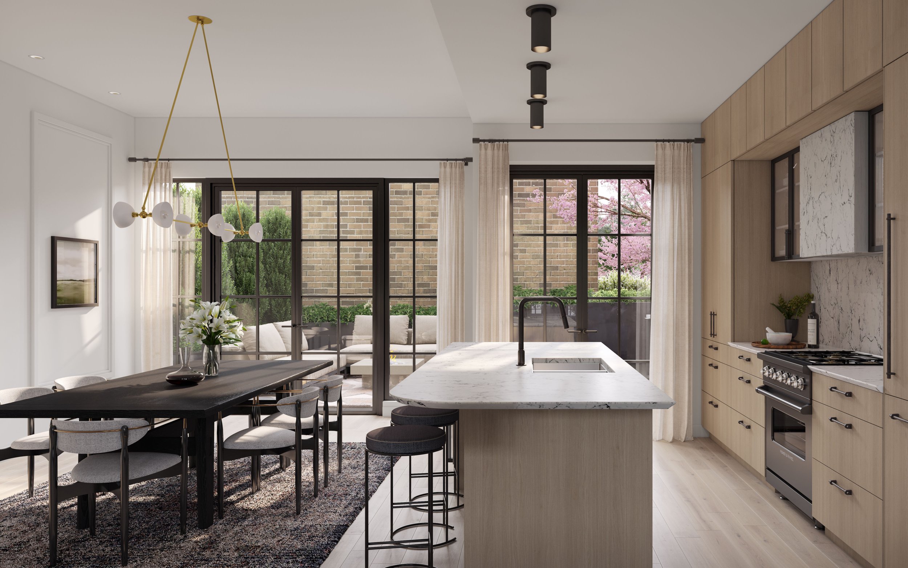

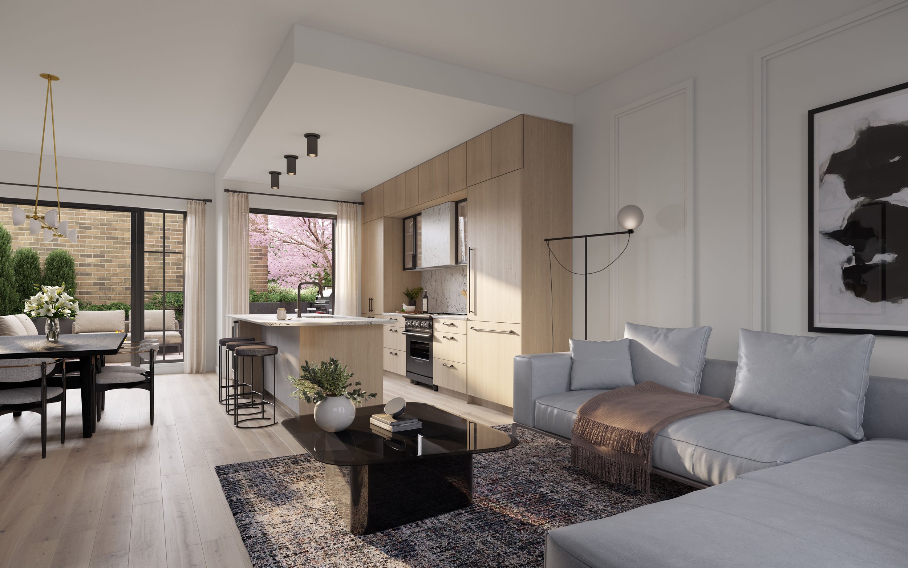
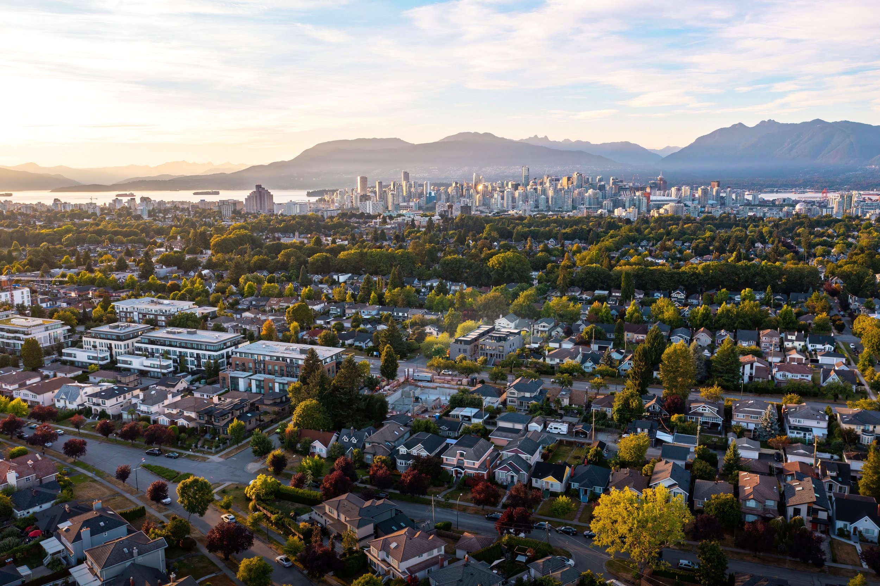
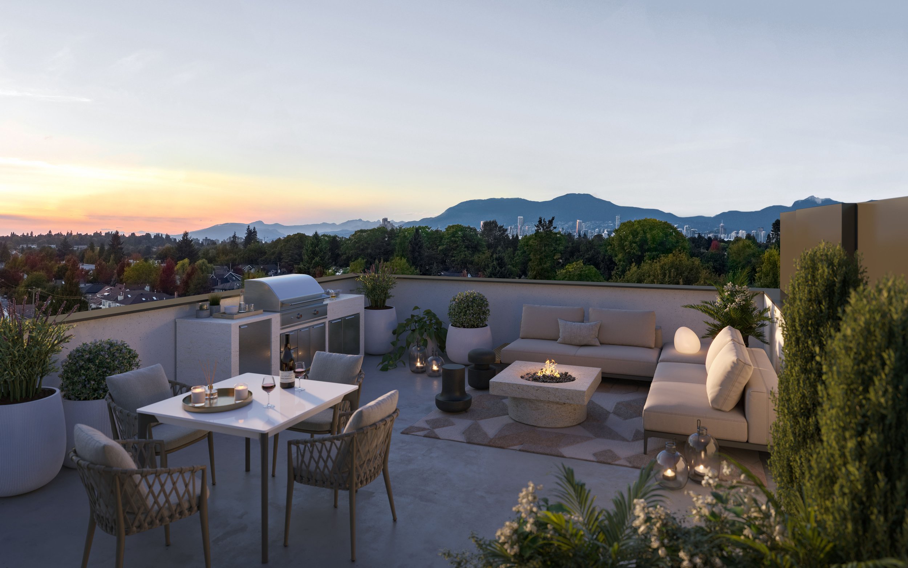
DESIGN RESPONSE TO NEIGHBORHOOD
CONTEXT
Prime Cambie & King Edward townhouse development, 2 blocks from the Canada Line.
Sixteen modern brownstone townhomes combine with Riley Park’s charm to create an alluring living experience on Vancouver’s upper West side. These new townhouses, designed by architect Taizo Yamamoto, achieve a sophisticated warmth that smoothly transition from interior to private outdoor spaces. As you move through the townhome, absorbing unexpected details and historic touches, there’s a lasting sense of discovery. Unearth more layers of home when you step outdoors, where thoughtful landscaping defines serene enclaves. Savour your independence with a private entrance and direct access to your private garage. Elegance is palpable and livability is innate.
The Riley Park neighbourhood is alive with history, character, nature, and convenience. Live only blocks from the leafy pathways of Queen Elizabeth Park, the SkyTrain station on Cambie Street, and the colourful culture of Main Street. It’s an inspiring place to live, a place where you continually discover more.
For presale registration, visit the project website: kingandcolumbia.com
OUTCOME
16 modern townhomes in Vancouver’s Upper West Side.
SALES SUCCESS
King Ed Phase 1
Sales Success-presales = 86%
Total units = 16
Unit types = 1 bed/3 bed/4 bed
Gross Project Value = $28M
King Ed Phase 2
Sales Success-presales = 76%
Total units = 14
Unit types = 1 bed/3 bed/4 bed
Gross Project Value = $29M



